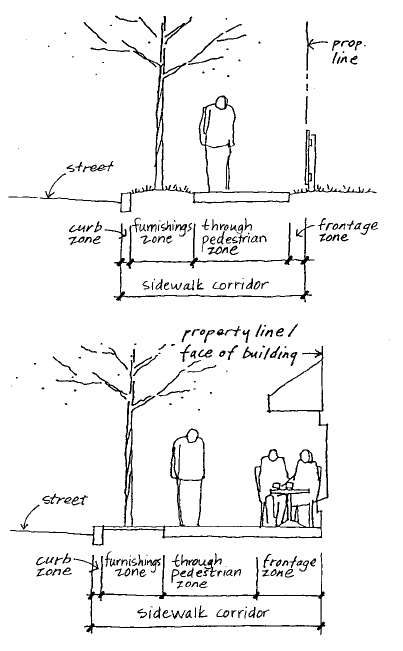
Terms used to describe various features of streets and sidewalks may seem confusing at first. These terms, developed by architects and traffic engineers, are important because they allow discussion to take place with no ambiguity or doubt about what's being discussed.
The diagram at right, from the City of Portland, Oregon's Pedestrian Design Guide, explains some of the most frequently-used terms.
Where paved sidewalks exist, a sidewalk corridor lies in a public right-of-way between the street and a property line adjacent to the street. The curb zone is designed for drainage, and to isloate pedestrians from the street; it is typically about six inches wide, and six inches high. The furnishings zone buffers pedestrians from the street, and is the proper place for utility poles, signs, litter baskets, etc. (these are called street furniture). The furnishings zone is also the place to plant trees or shrubs, and for this reason it is sometimes called the planter strip. Other things being equal, the wider the furnishings zone, the better, since a wide buffer makes walking safer and more pleasant.
The furnishings zone is the place for any slopes that must exist for access through the sidewalk corridor; for example, a driveway apron, the part of the driveway that slopes to the street level, or a curb ramp for disabled pedestrian access.
The space adjacent to the property line that is not part of the normal walking surface is called the frontage zone. Its width will vary, depending on its use. The lower diagram shows a sidewalk café in the frontage zone. If there is a barrier on the property line, such as a fence or the side of a building, the frontage zone should be at least wide enough so that a pedestrian on the edge of the sidewalk will not touch the barrier. This extra room is called shy distance.
What's left in the middle of the sidewalk corridor is the through pedestrian zone. This is where you actually walk, and ideally it should be at least 6 feet wide, and free of both permanent and temporary obstructions. Walking surfaces in the through pedestrian zone should be firm and stable, resistant to slipping when wet, and allow for use by people using canes, wheelchairs, etc. Except where absolutely required by the topography, there should be no significant slope (in line with the direction of travel) or cross-slope (at right angles to the direction of travel) in the through pedestrian zone.
The design of suburban and rural streets may be adjusted appropriately for the conditions; for example, a country road may simply have a wide shoulder rather than a sidewalk. But the general concepts defined above are applicable anywhere that people walk:
The walkway should be physically insulated (buffered) from street traffic and drainage.
Poles, signs, and other obstructions should be outside the walkway.
The walkway should be comfortably wide, and usable by all pedestrians in all weather conditions.
| Home | Return to pedestrian survey page |